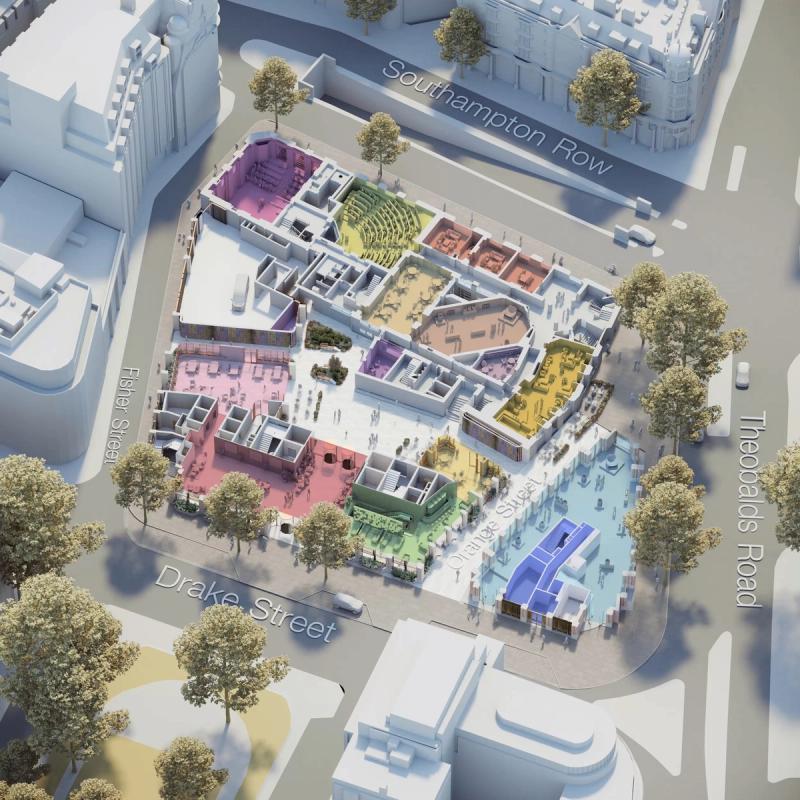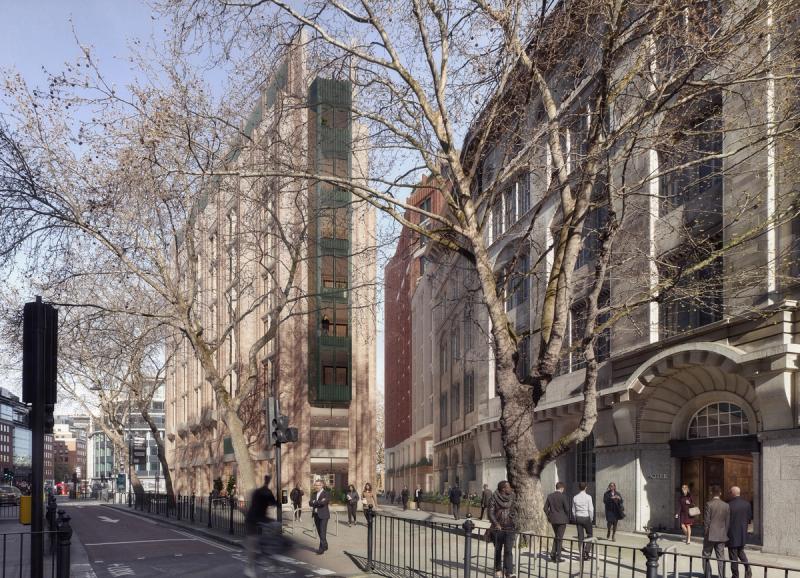Central St Martins in Holborn is a complex and ambitious scheme designed to transform an existing urban site into a vibrant new mixed-use neighbourhood with a hotel at its heart. The project includes the refurbishment of a historic Grade II* listed former School of Arts and Crafts, extensions to the existing 1960s building as well as the creation of new massing and basement levels. Additional opportunities to make significant improvements to the townscape will include an exciting new public space and the reinstatement of a historic route across the site introducing activity across the base of the development.

Communicating clarity for a city in transition.
- Competition
- Fundraising
- Design Development
- Planning
- Marketing

The Collection. Pushing at the boundaries of creativity.
- Competition
- Fundraising
- Design Development
- Planning
- Marketing
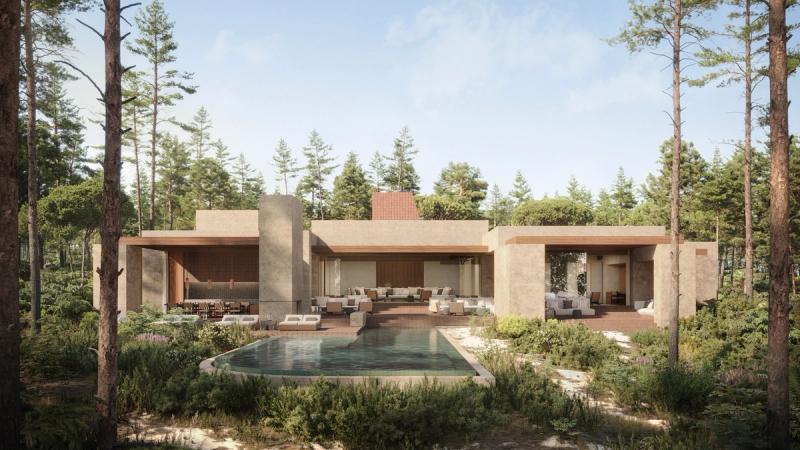
A dialogue between nature and architecture.
- Competition
- Fundraising
- Design Development
- Planning
- Marketing
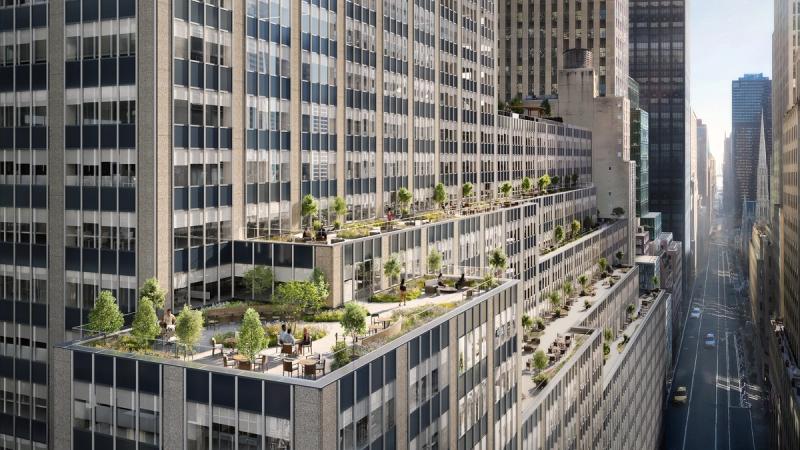
Innovative marketing assets drive sales success in Midtown NYC.
- Competition
- Fundraising
- Design Development
- Planning
- Marketing
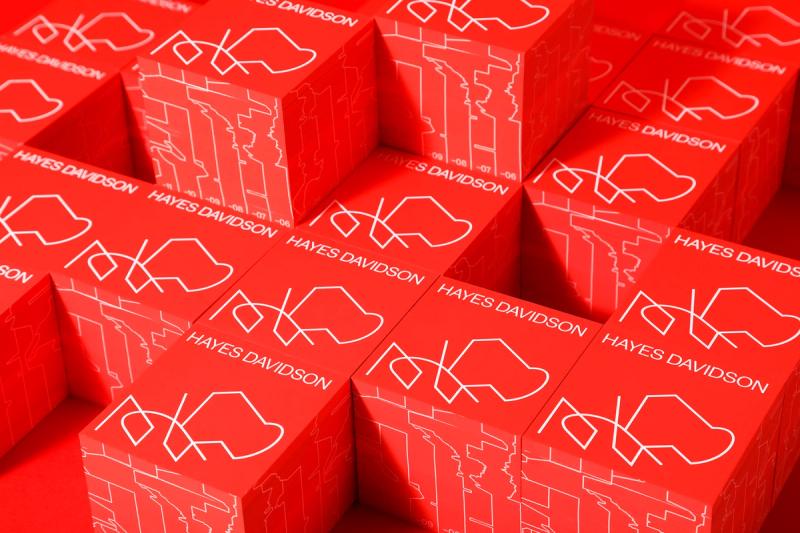
A book with a difference.
- Competition
- Fundraising
- Design Development
- Planning
- Marketing

A seamless combination of visualisations and live location filming.
- Competition
- Fundraising
- Design Development
- Planning
- Marketing

Vibrant new waterfront living in Brooklyn.
- Competition
- Fundraising
- Design Development
- Planning
- Marketing
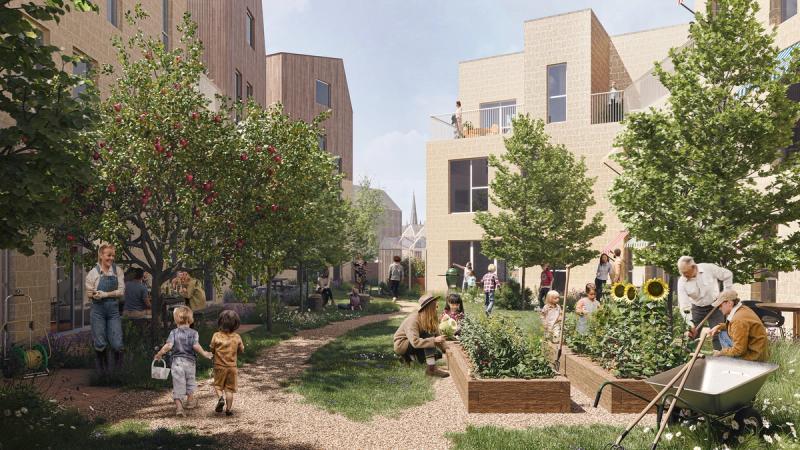
A community-led, multi-generational, live-work scheme in Frome, Somerset.
- Competition
- Fundraising
- Design Development
- Planning
- Marketing

Collectively designing a more humane future.
- Competition
- Fundraising
- Design Development
- Planning
- Marketing
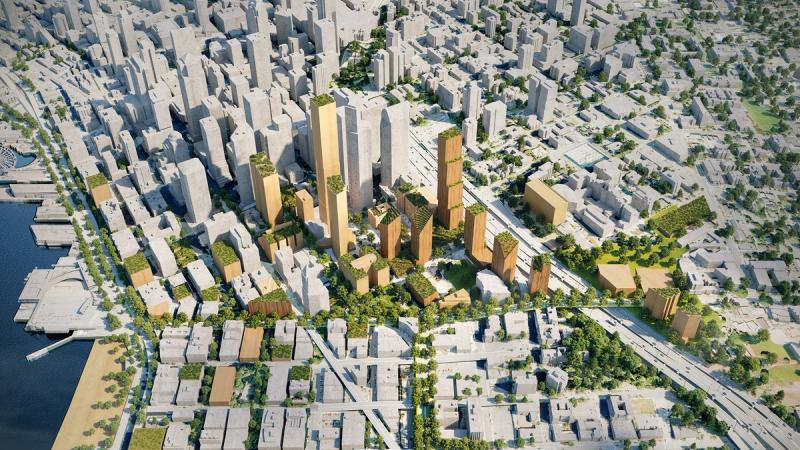
An early-stage illustrative concept to support a revitalised Seattle.
- Competition
- Fundraising
- Design Development
- Planning
- Marketing

A long-term creative partnership with a leading luxury brand.
- Competition
- Fundraising
- Design Development
- Planning
- Marketing
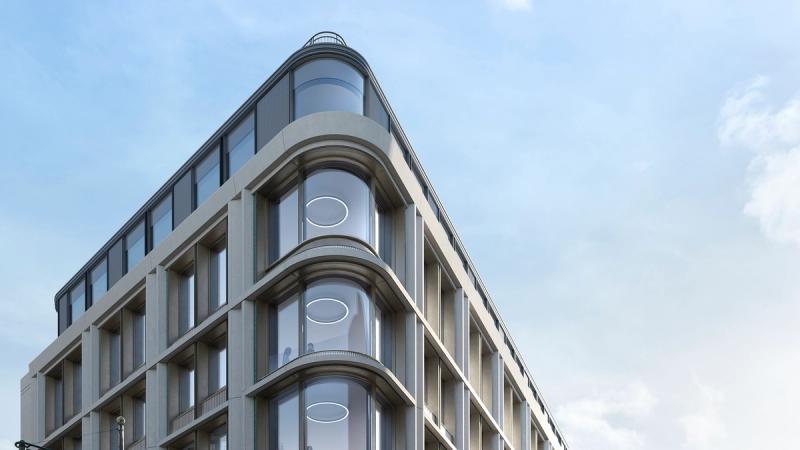
A retail and office development on London’s premiere shopping street.
- Competition
- Fundraising
- Design Development
- Planning
- Marketing

The importance of detail in luxury marketing.
- Competition
- Fundraising
- Design Development
- Planning
- Marketing
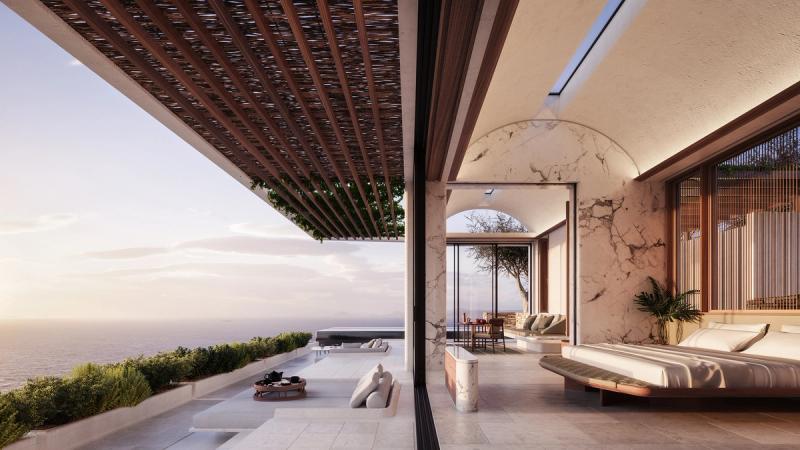
From planning to marketing, images for an idyllic island getaway.
- Competition
- Fundraising
- Design Development
- Planning
- Marketing
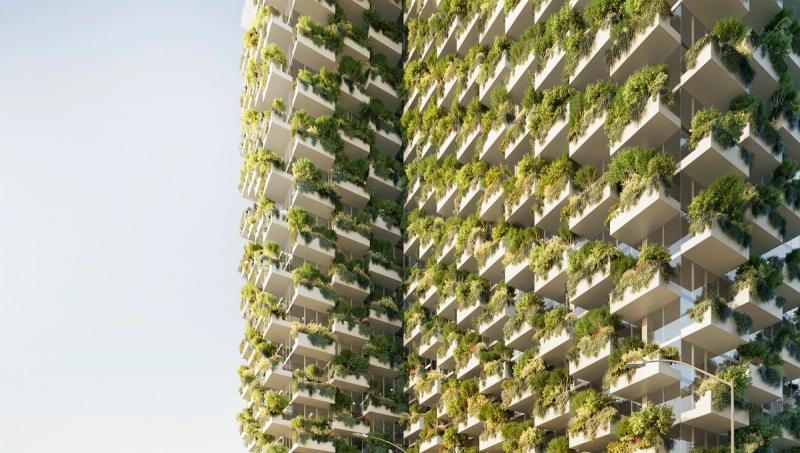
Exploring sustainable urbanism to connect people to nature.
- Competition
- Fundraising
- Design Development
- Planning
- Marketing

The Living Line - Hayes Davidson Rebrand
- Competition
- Fundraising
- Design Development
- Planning
- Marketing
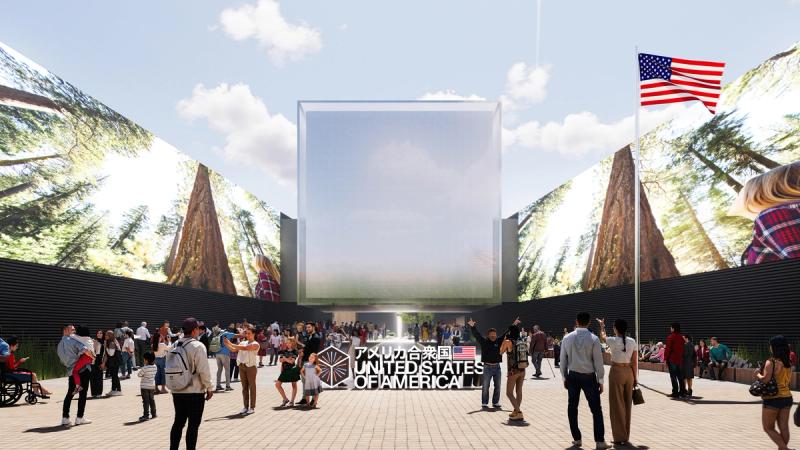
A sustainable national pavilion for the world’s biggest trade fair.
- Competition
- Fundraising
- Design Development
- Planning
- Marketing
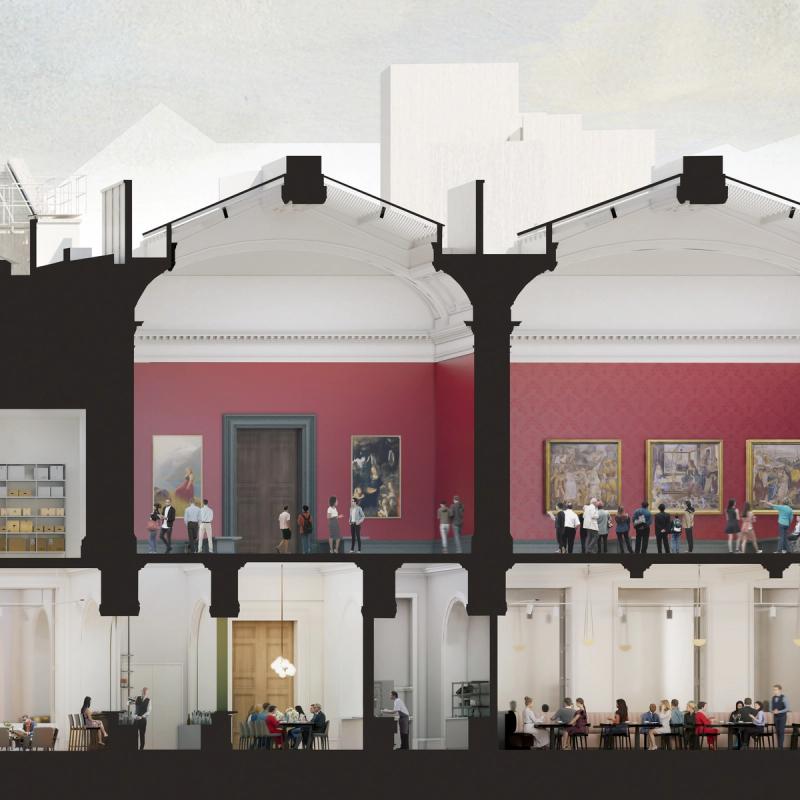
An engaging image for this national cultural icon.
- Competition
- Fundraising
- Design Development
- Planning
- Marketing

A project to create green spaces, connect people and build community.
- Competition
- Fundraising
- Design Development
- Planning
- Marketing
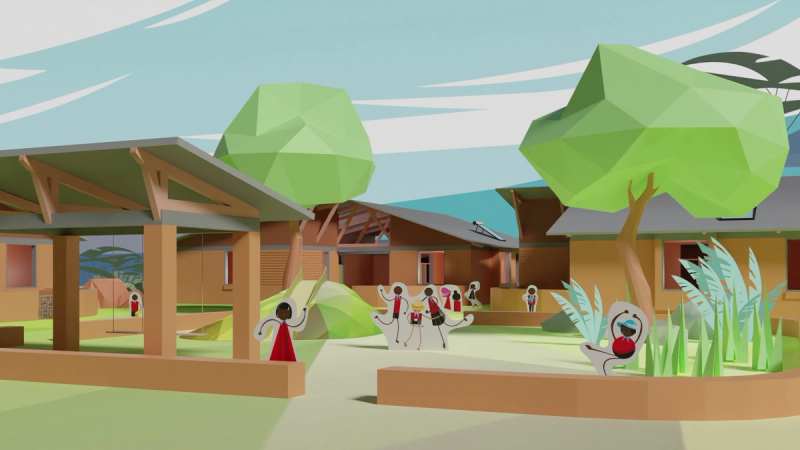
A storybook aesthetic to engage children in their school design.
- Competition
- Fundraising
- Design Development
- Planning
- Marketing

A planning tool to reduce risk and save time and money.
- Competition
- Fundraising
- Design Development
- Planning
- Marketing
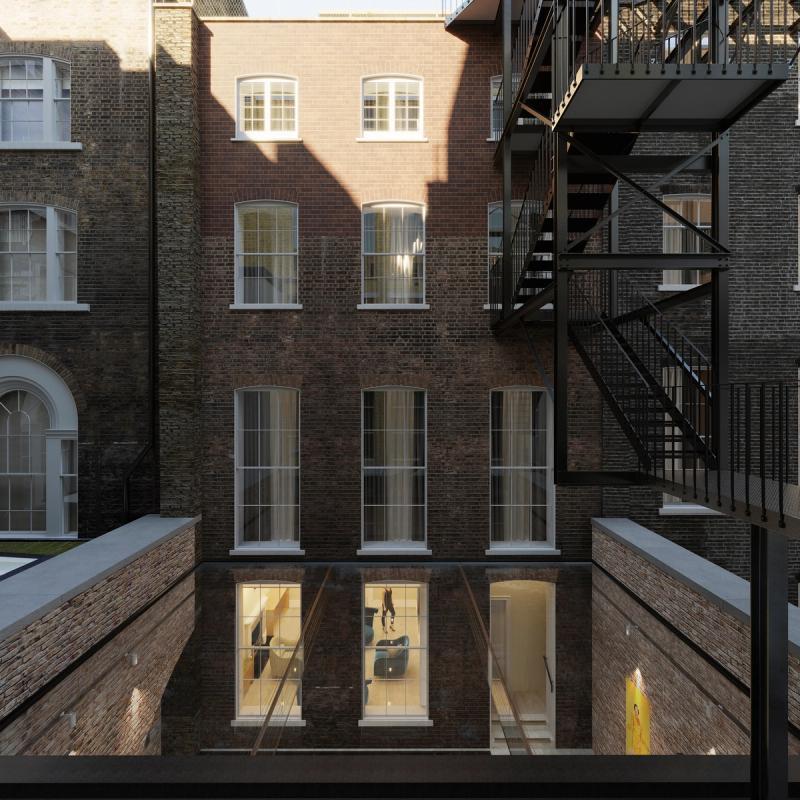
A new approach to secure planning on a tight urban site.
- Competition
- Fundraising
- Design Development
- Planning
- Marketing
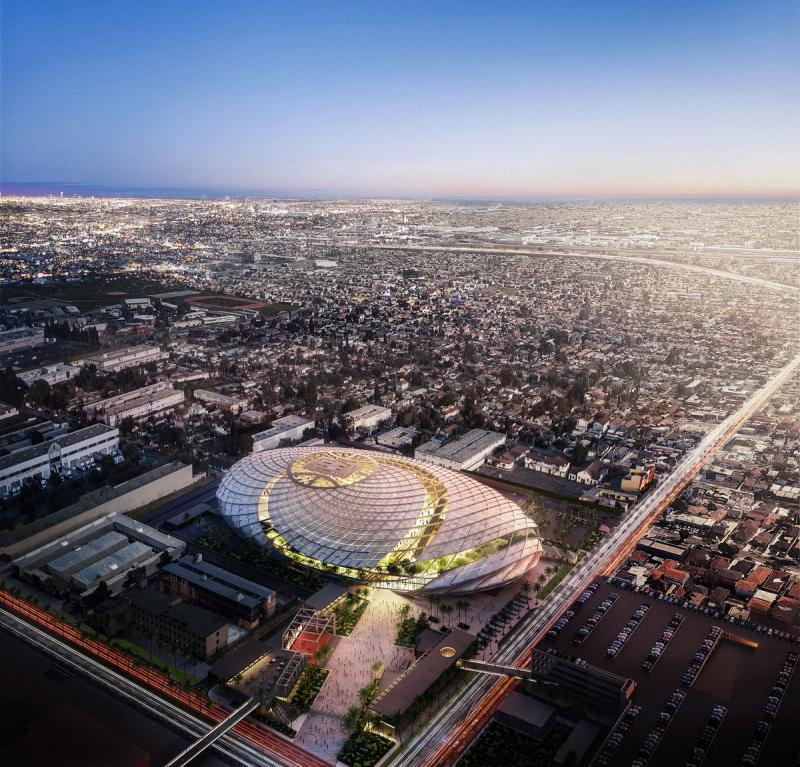
The Intuit Dome – a new home for an iconic LA team.
- Competition
- Fundraising
- Design Development
- Planning
- Marketing
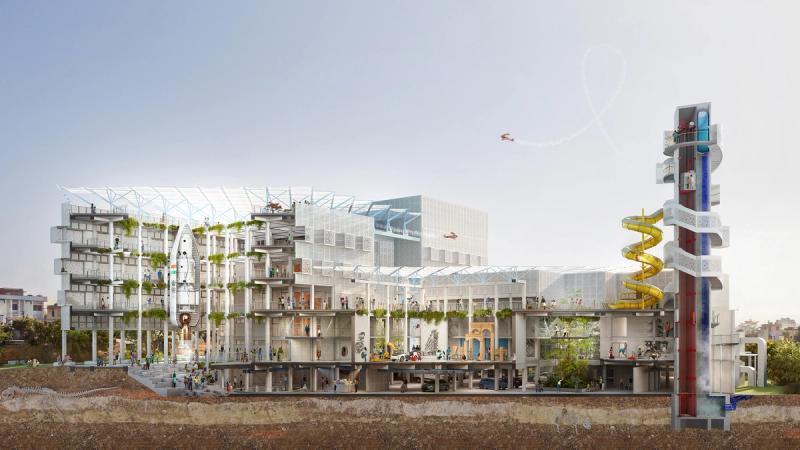
A creative partnership unlocks innovation for the cultural sector.
- Competition
- Fundraising
- Design Development
- Planning
- Marketing

Bespoke lighting to stand out from the competition.
- Competition
- Fundraising
- Design Development
- Planning
- Marketing
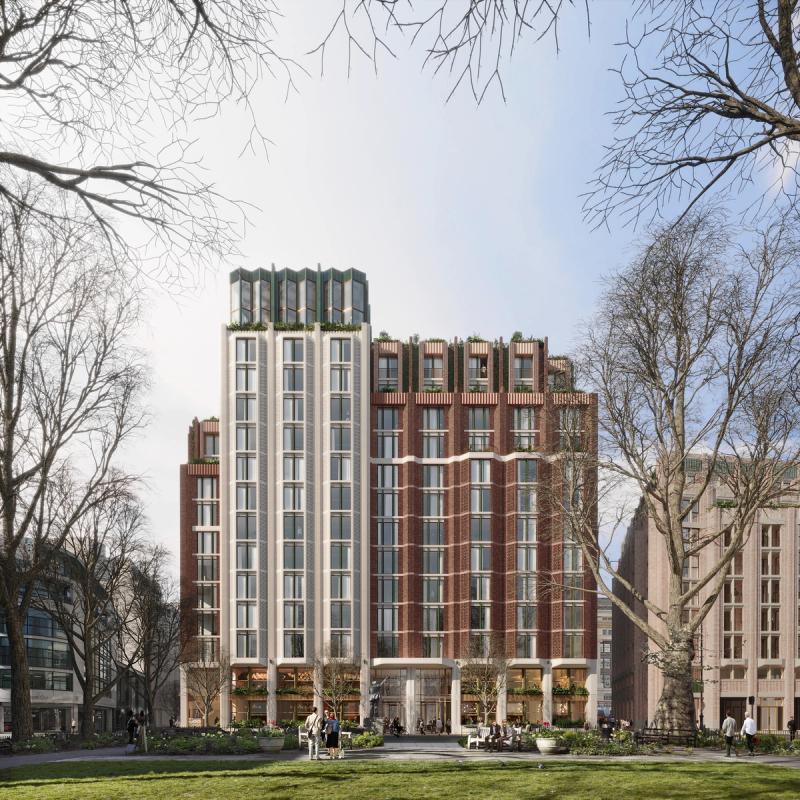
Communicating complexity and ambition at planning stage.
- Competition
- Fundraising
- Design Development
- Planning
- Marketing
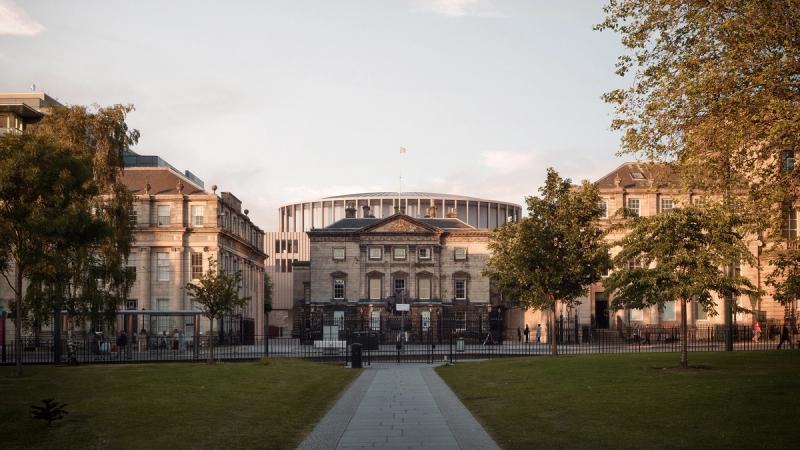
Illustrating a new cultural asset in a world heritage setting.
- Competition
- Fundraising
- Design Development
- Planning
- Marketing

Visualising a benchmark in nature-led, community-focused placemaking.
- Competition
- Fundraising
- Design Development
- Planning
- Marketing
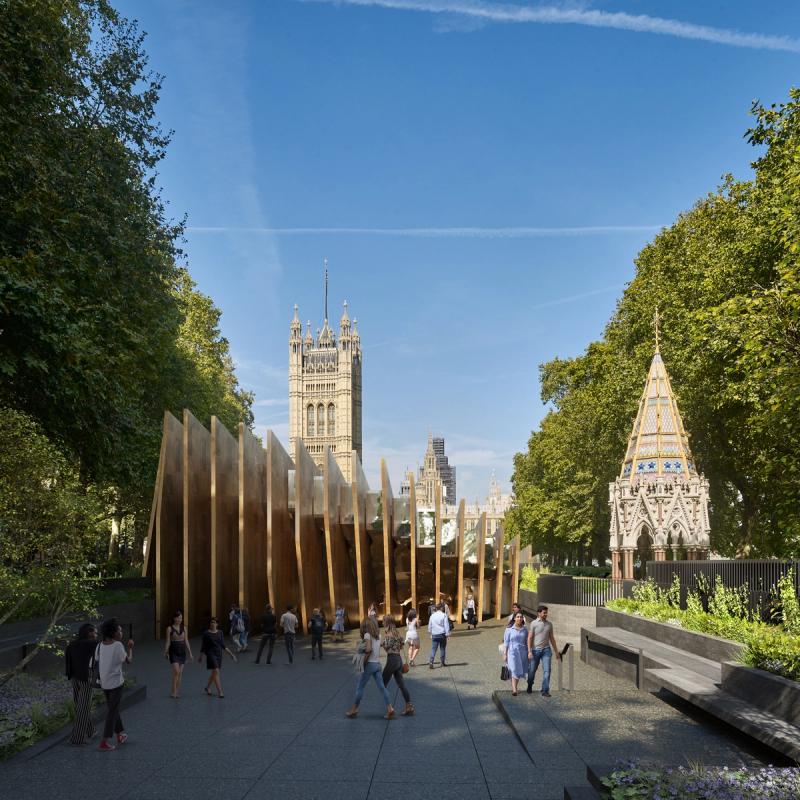
Planning images for a sensitive project in a heritage setting.
- Competition
- Fundraising
- Design Development
- Planning
- Marketing
Communicating complexity and ambition at planning stage.
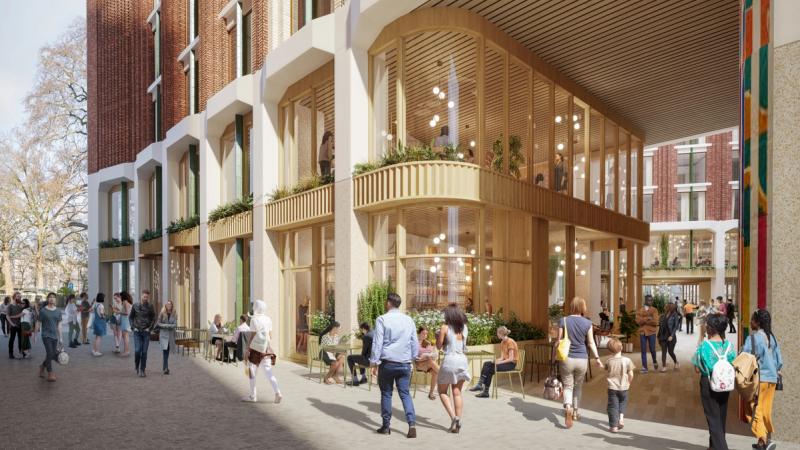
Central St Martins
London, UK
Orms
We worked with Orms on images to support the planning application, producing 16 verified views alongside a suite of 6 DAS views. This significant scheme was submitted during lockdown when it was not possible to have in-person committees or to present three-dimensional physical models. Orms invited us to explore new and compelling ways to present the scheme remotely and engage the committee and community.
We developed the idea of a dynamic infographic film, showcasing the digital model, combined with existing assets and our in-house context model of London. We collaborated with Orms to develop a script that closely aligned the animation with the logical progression and presentation of the design, showing the key sequential programming of proposed activity at ground level and illustrating a variety of uses of the central courtyard.
The film was incredibly well received and contributed to a successful planning application.
Project Collaborators:
Photography: John Maclean
