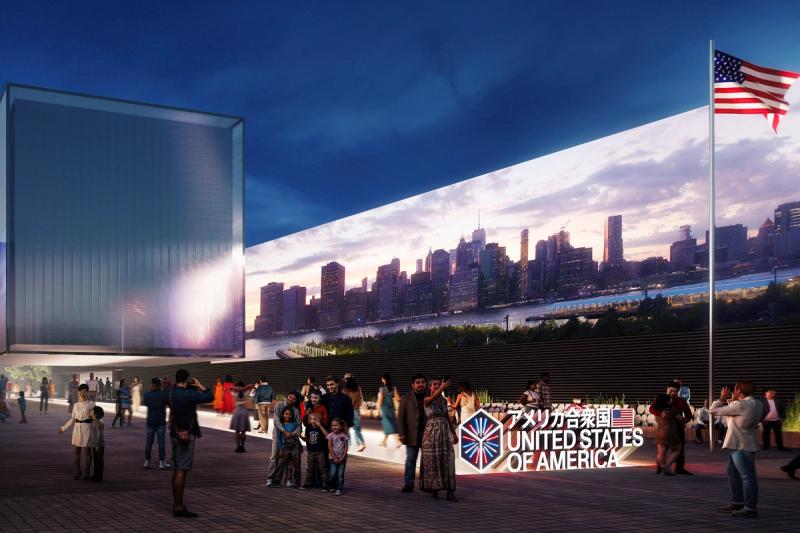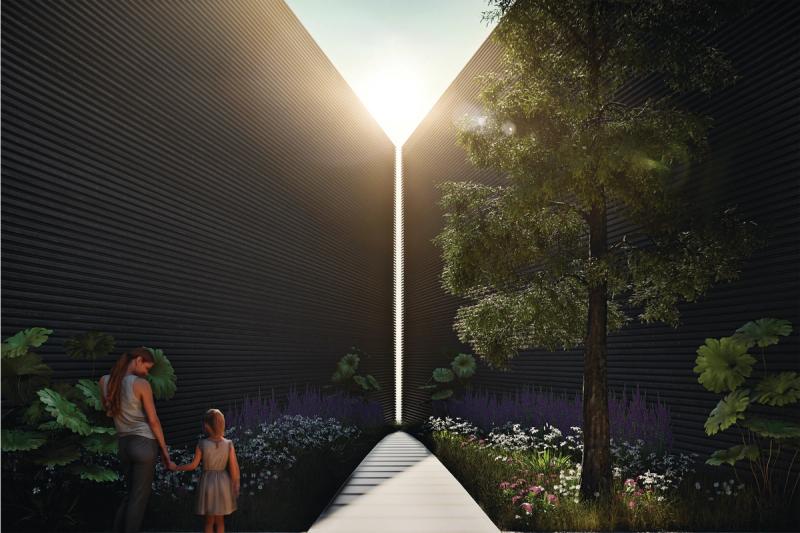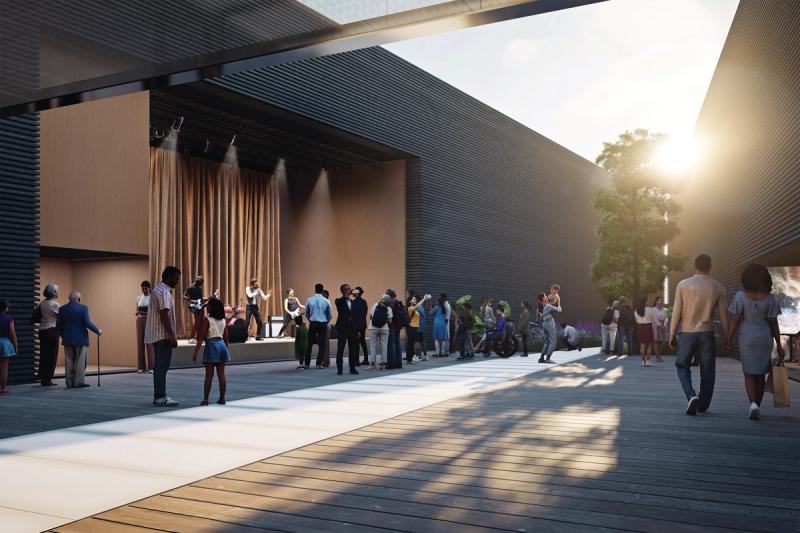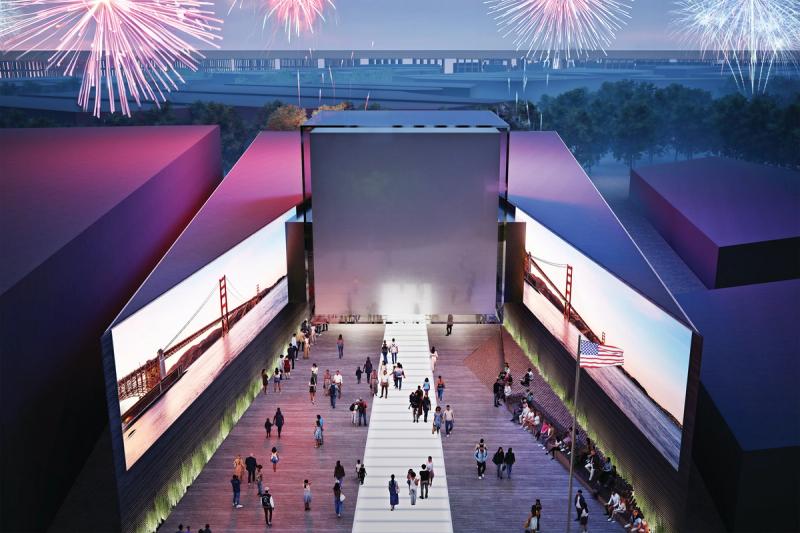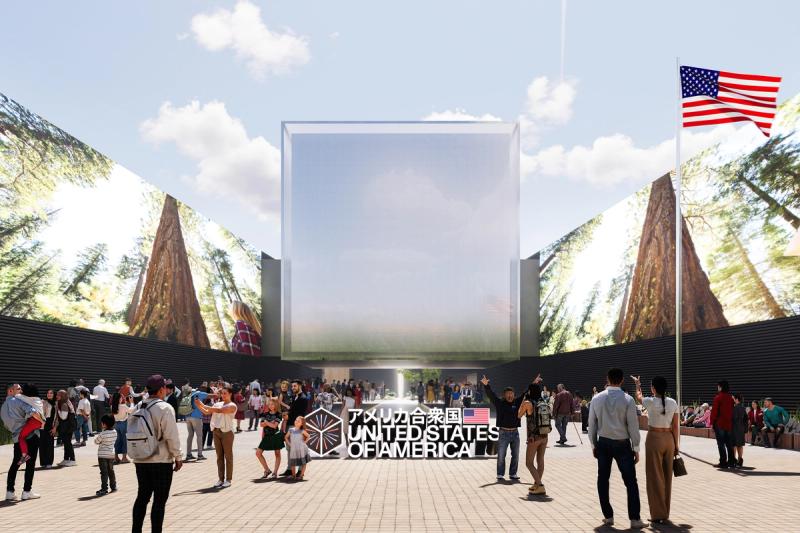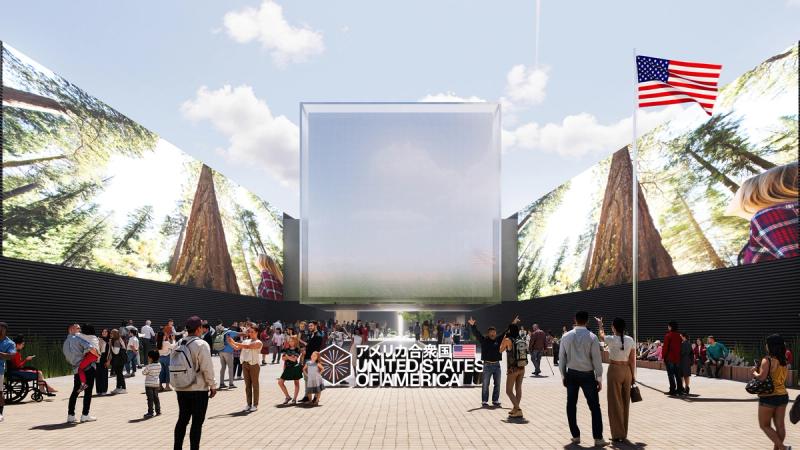New Orleans architecture studio Trahan Architects has designed the USA Pavilion for the World Expo 2025 which will take place in Osaka, Japan. The pavilion will serve as a cultural outpost for the United States during the six-month duration of the event. Hayes Davidson was invited to create the visual assets for the public launch of the design at the American Embassy in Tokyo.
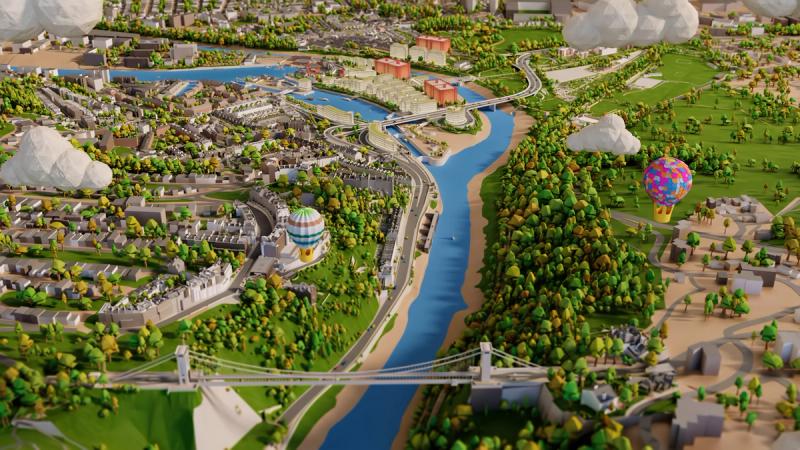
Communicating clarity for a city in transition.
- Competition
- Fundraising
- Design Development
- Planning
- Marketing

The Collection. Pushing at the boundaries of creativity.
- Competition
- Fundraising
- Design Development
- Planning
- Marketing
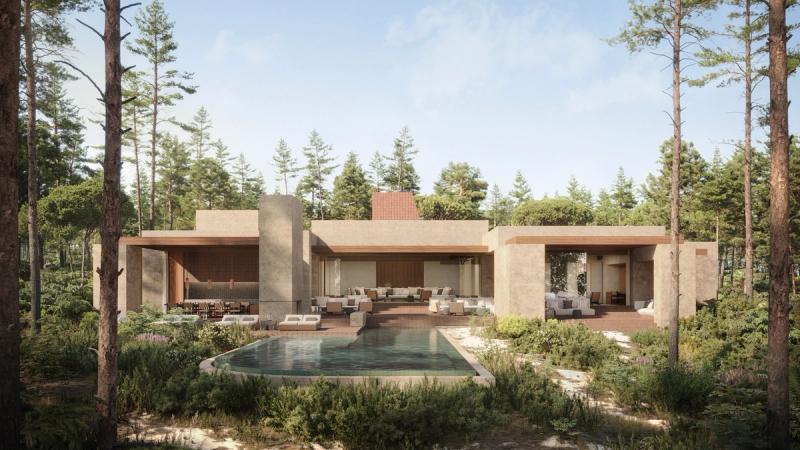
A dialogue between nature and architecture.
- Competition
- Fundraising
- Design Development
- Planning
- Marketing
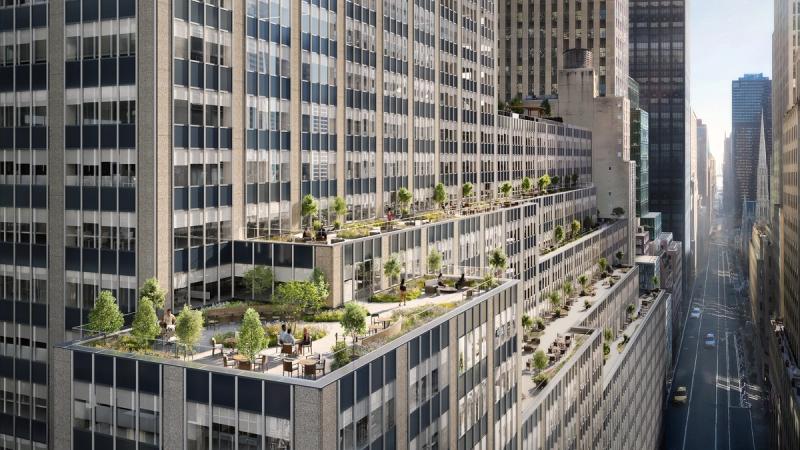
Innovative marketing assets drive sales success in Midtown NYC.
- Competition
- Fundraising
- Design Development
- Planning
- Marketing
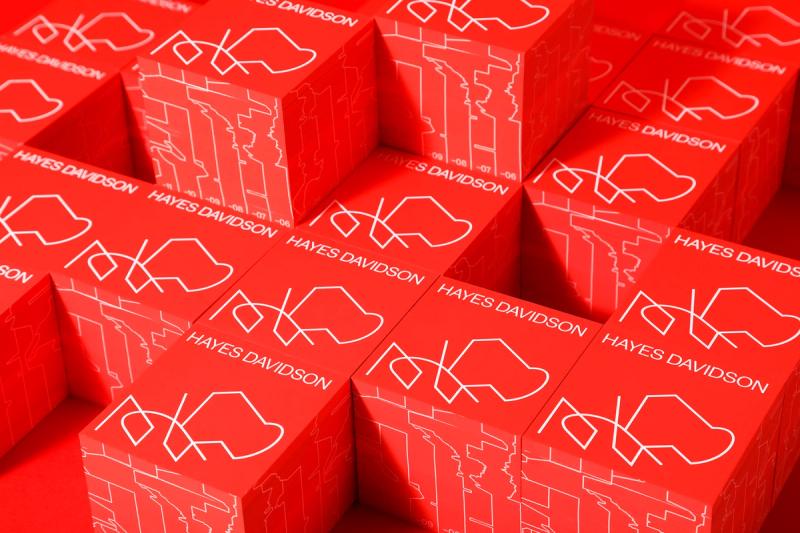
A book with a difference.
- Competition
- Fundraising
- Design Development
- Planning
- Marketing
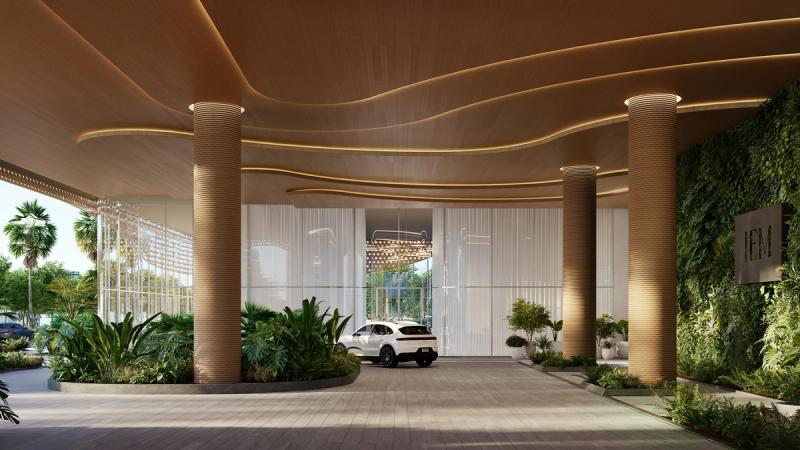
A seamless combination of visualisations and live location filming.
- Competition
- Fundraising
- Design Development
- Planning
- Marketing
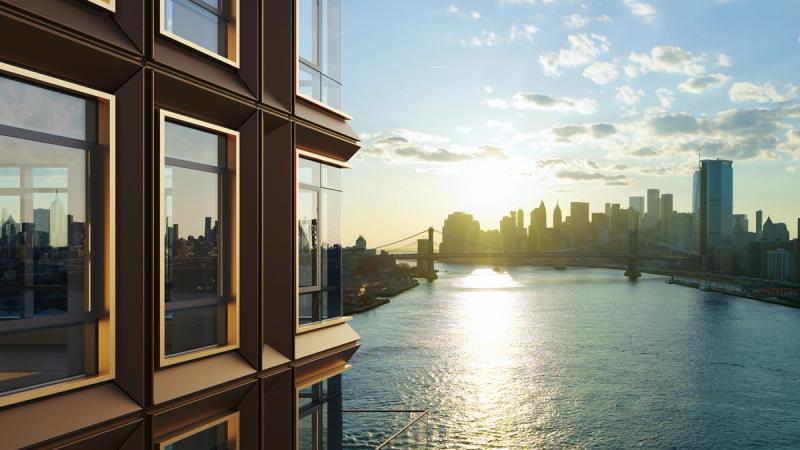
Vibrant new waterfront living in Brooklyn.
- Competition
- Fundraising
- Design Development
- Planning
- Marketing
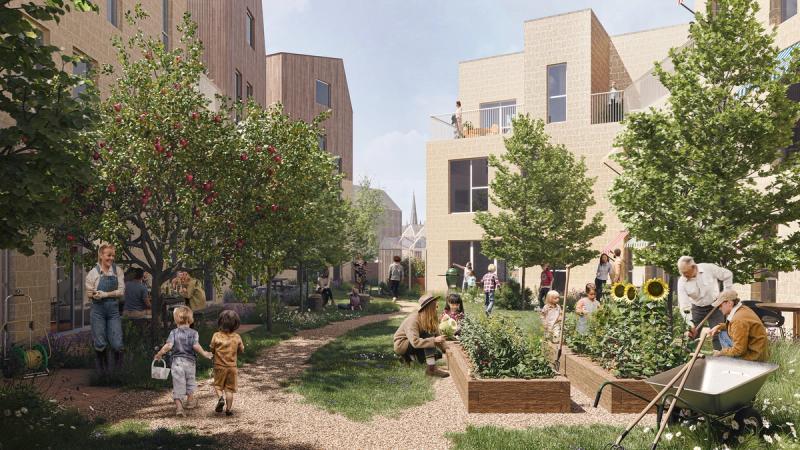
A community-led, multi-generational, live-work scheme in Frome, Somerset.
- Competition
- Fundraising
- Design Development
- Planning
- Marketing

Collectively designing a more humane future.
- Competition
- Fundraising
- Design Development
- Planning
- Marketing
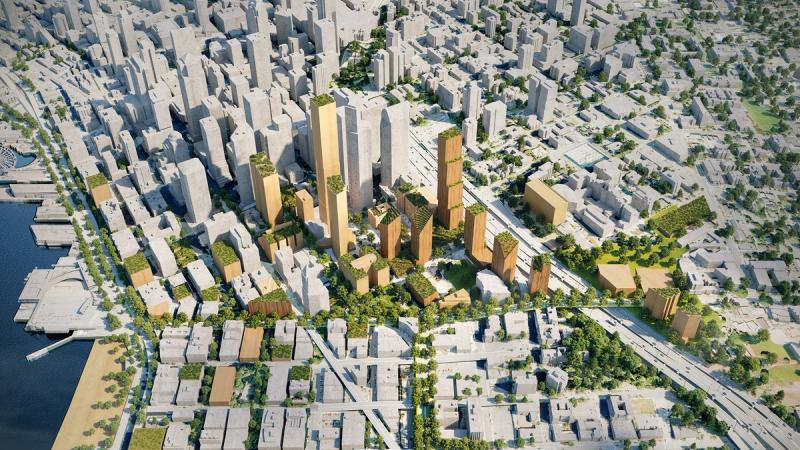
An early-stage illustrative concept to support a revitalised Seattle.
- Competition
- Fundraising
- Design Development
- Planning
- Marketing
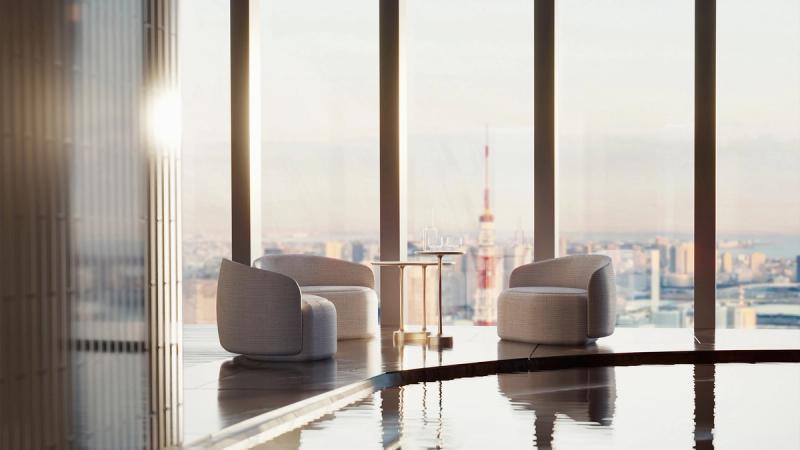
A long-term creative partnership with a leading luxury brand.
- Competition
- Fundraising
- Design Development
- Planning
- Marketing
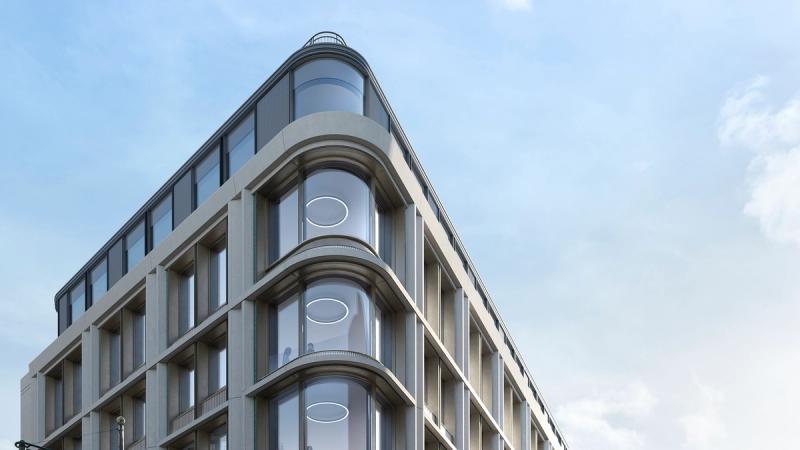
A retail and office development on London’s premiere shopping street.
- Competition
- Fundraising
- Design Development
- Planning
- Marketing

The importance of detail in luxury marketing.
- Competition
- Fundraising
- Design Development
- Planning
- Marketing
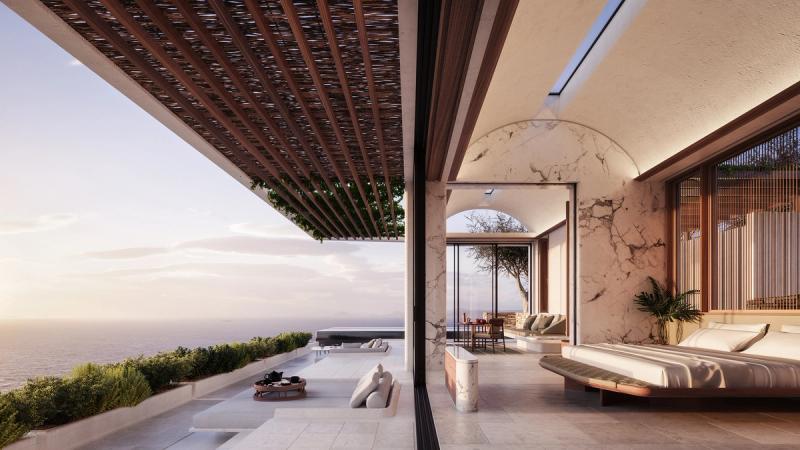
From planning to marketing, images for an idyllic island getaway.
- Competition
- Fundraising
- Design Development
- Planning
- Marketing
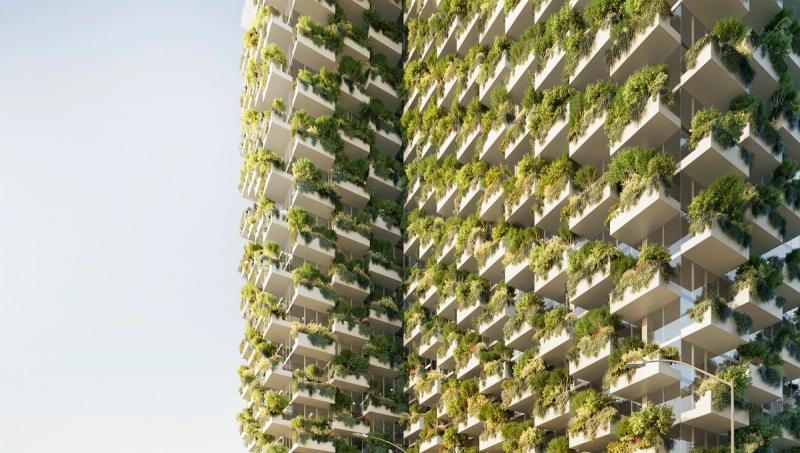
Exploring sustainable urbanism to connect people to nature.
- Competition
- Fundraising
- Design Development
- Planning
- Marketing

The Living Line - Hayes Davidson Rebrand
- Competition
- Fundraising
- Design Development
- Planning
- Marketing
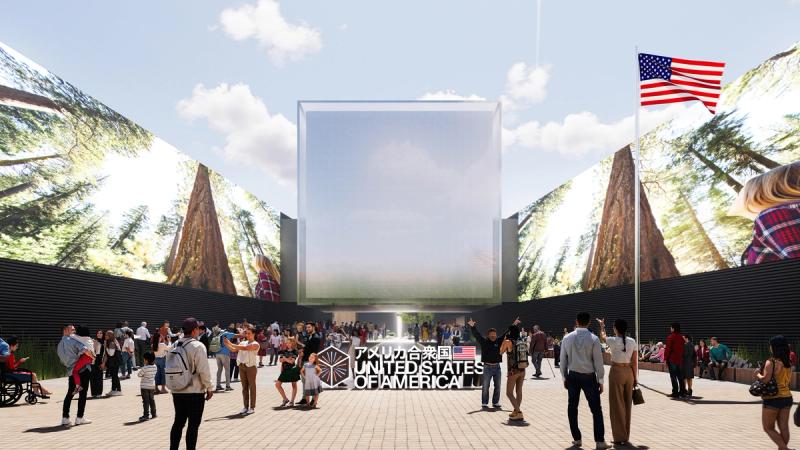
A sustainable national pavilion for the world’s biggest trade fair.
- Competition
- Fundraising
- Design Development
- Planning
- Marketing
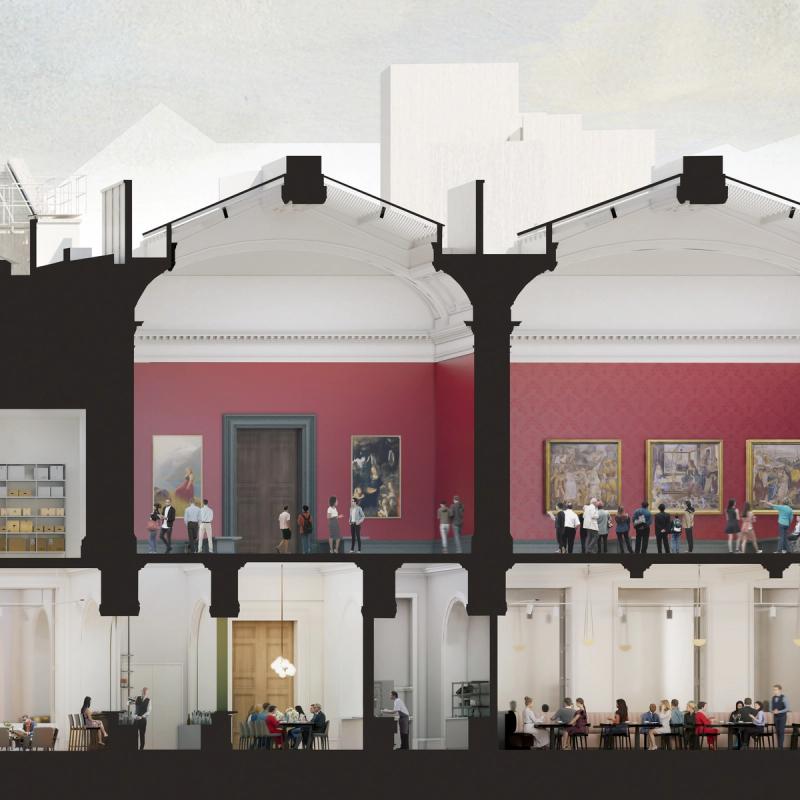
An engaging image for this national cultural icon.
- Competition
- Fundraising
- Design Development
- Planning
- Marketing

A project to create green spaces, connect people and build community.
- Competition
- Fundraising
- Design Development
- Planning
- Marketing
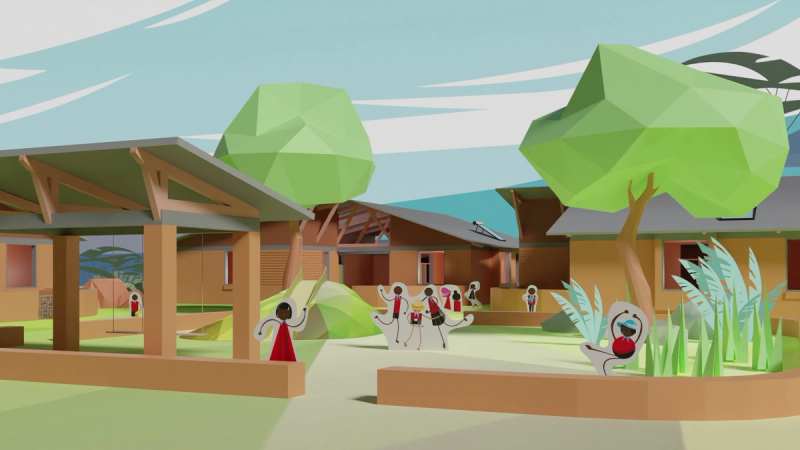
A storybook aesthetic to engage children in their school design.
- Competition
- Fundraising
- Design Development
- Planning
- Marketing

A planning tool to reduce risk and save time and money.
- Competition
- Fundraising
- Design Development
- Planning
- Marketing
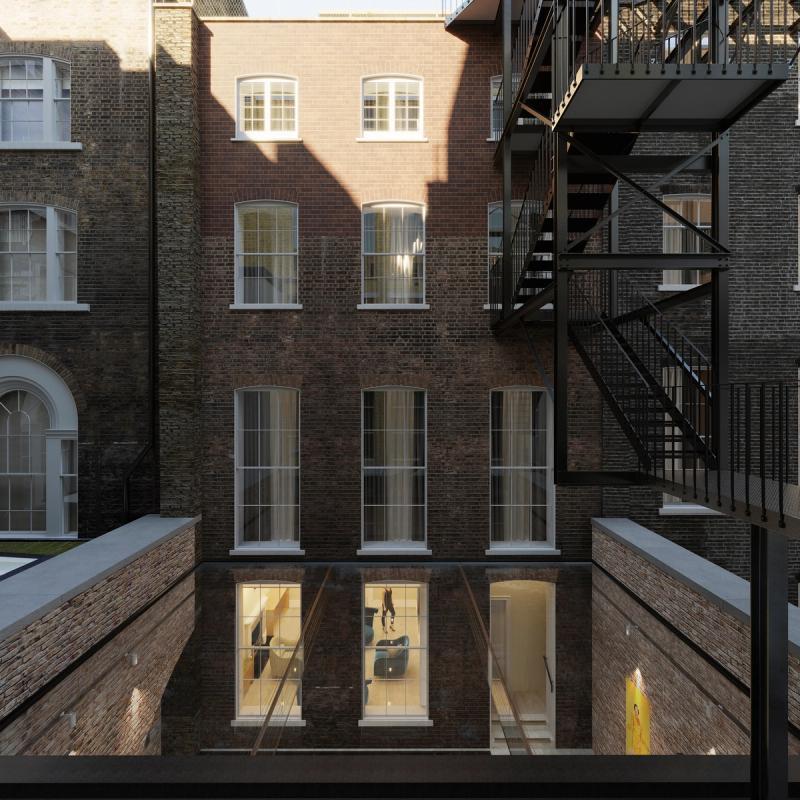
A new approach to secure planning on a tight urban site.
- Competition
- Fundraising
- Design Development
- Planning
- Marketing
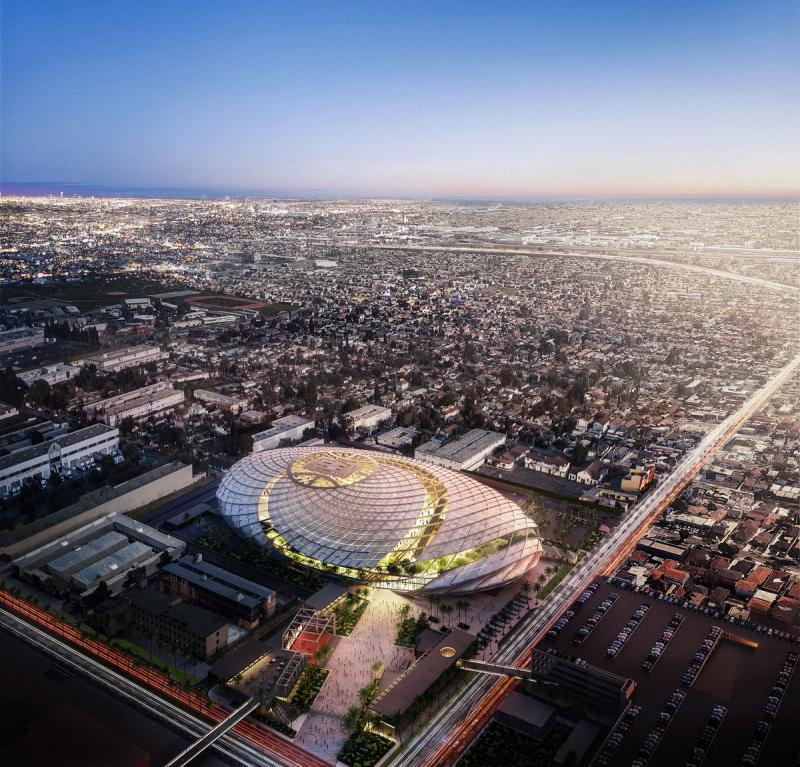
The Intuit Dome – a new home for an iconic LA team.
- Competition
- Fundraising
- Design Development
- Planning
- Marketing
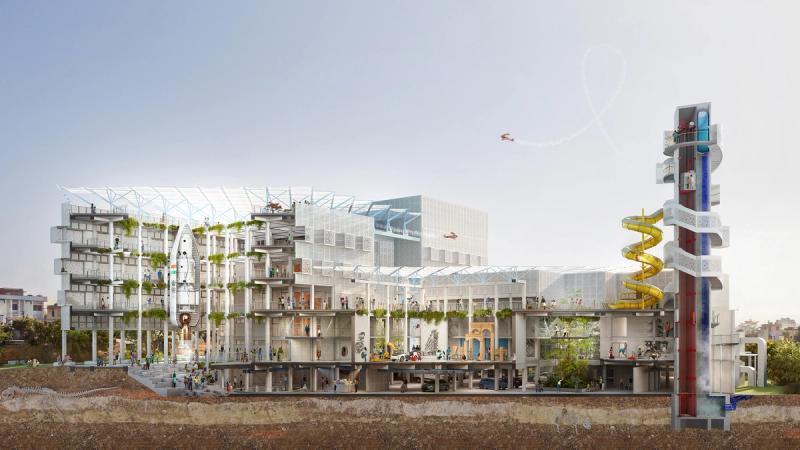
A creative partnership unlocks innovation for the cultural sector.
- Competition
- Fundraising
- Design Development
- Planning
- Marketing
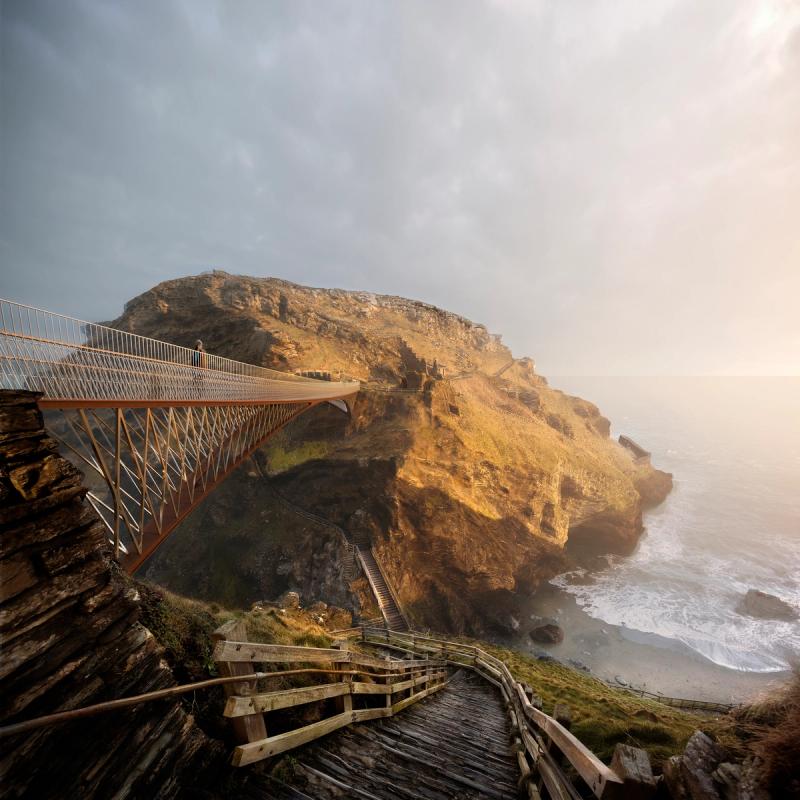
Bespoke lighting to stand out from the competition.
- Competition
- Fundraising
- Design Development
- Planning
- Marketing
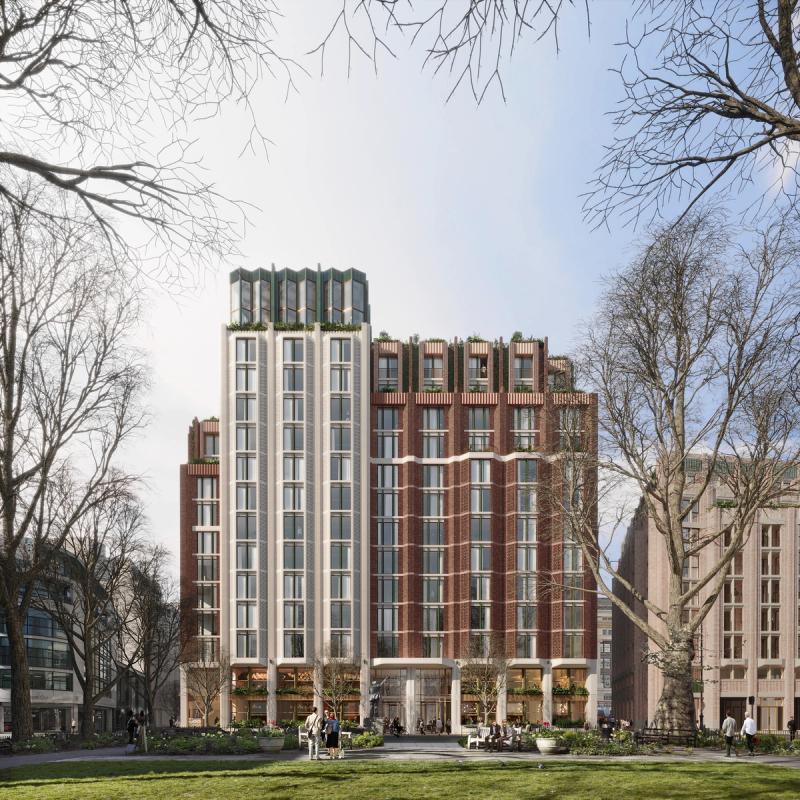
Communicating complexity and ambition at planning stage.
- Competition
- Fundraising
- Design Development
- Planning
- Marketing
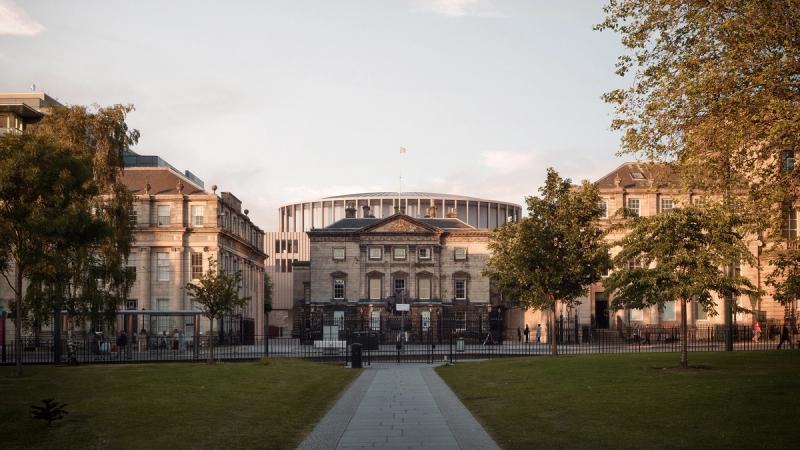
Illustrating a new cultural asset in a world heritage setting.
- Competition
- Fundraising
- Design Development
- Planning
- Marketing

Visualising a benchmark in nature-led, community-focused placemaking.
- Competition
- Fundraising
- Design Development
- Planning
- Marketing
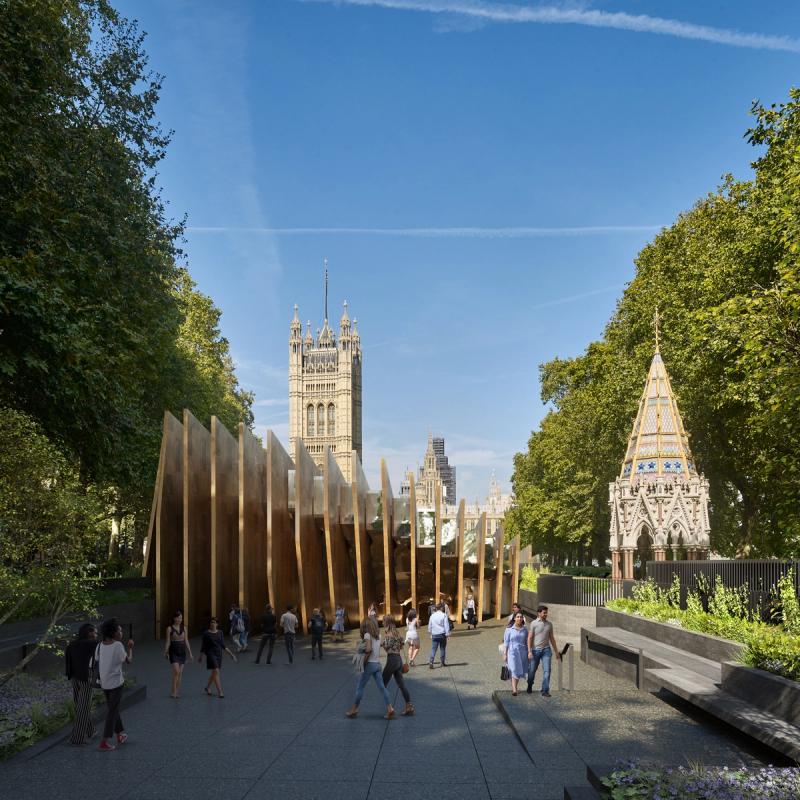
Planning images for a sensitive project in a heritage setting.
- Competition
- Fundraising
- Design Development
- Planning
- Marketing
A sustainable national pavilion for the world’s biggest trade fair.

USA Pavilion for Expo 2025
Osaka, Japan
Trahan Architects
Commissioned by the US Department of State to celebrate the best of contemporary American architecture, innovation, culture, and industry, the pavilion will create a vibrant and immersive visitor experience. Large LED screens set around a central plaza feature images of American landscapes which will also be reflected onto a large translucent cube suspended above the pavilion entrance. Materials for the pavilion, including steel, tensile fabric, and HVAC plumbing, will be sourced from disassembled buildings from the Tokyo Olympics.
We created marketing images and a ‘reveal’ animation for the launch which capture some of the details that make this project so special – the gently curving plaza, the apparent weightlessness of the suspended cube, the material palette and the contemplative ambience of the pavilion.
